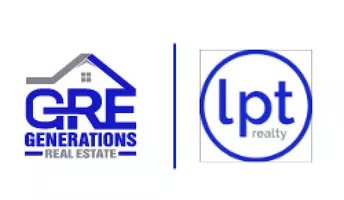Bought with Premier Advantage Realty Inc
$722,900
$724,900
0.3%For more information regarding the value of a property, please contact us for a free consultation.
3 Beds
3 Baths
2,458 SqFt
SOLD DATE : 01/23/2025
Key Details
Sold Price $722,900
Property Type Single Family Home
Sub Type Single Family Residence
Listing Status Sold
Purchase Type For Sale
Square Footage 2,458 sqft
Price per Sqft $294
Subdivision Banbury Woods
MLS Listing ID 10068115
Sold Date 01/23/25
Style House
Bedrooms 3
Full Baths 2
Half Baths 1
HOA Fees $26
HOA Y/N Yes
Abv Grd Liv Area 2,458
Year Built 1988
Annual Tax Amount $3,770
Lot Size 0.920 Acres
Acres 0.92
Property Sub-Type Single Family Residence
Source Triangle MLS
Property Description
This beautifully updated 3-bedroom, 2.5-bath brick-front home on a .92 acre lot — offers 2,458 SF of versatile and stylish living space. Featuring a spacious FROG with closets, it could easily function as a 4th bedroom or bonus room. The kitchen, remodeled in 2021, is a standout with a Café appliance package with WiFi capabilities, a gas range, tile backsplash, under-cabinet lighting, soft-close cabinetry, a touch faucet, lazy Susan in both the upper AND lower cabinets. Separated from the main cabinetry, you'll find a glass front upper cabinet above the dedicated coffee/cocktail bar.
The primary suite, updated in 2022, is a true retreat with a zero-entry shower, a standalone tub beneath a skylight, quartz countertops, heated tile floors, a pocket door leading to the ensuite, and two walk-in closets. The laundry room is thoughtfully equipped with a gas dryer hookup and features its own skylight.
The main level boasts hardwood and tile floors with elegant details such as crown molding throughout, chair rail, and wainscoting in the living and dining rooms. Upstairs, most rooms have durable Pergo flooring, with carpet in the FROG and one of the bedrooms. Skylights bring in natural light, with two in the FROG and three in the screened porch, creating a bright and inviting atmosphere.
Outdoor living shines with a screened porch and expansive multi level deck overlooking a private backyard. The home is hooked up to city sewer with a hybrid septic system and features gutter guards for convenience. A Renai tankless water heater adds efficiency to this meticulously maintained home. While most of the home has been thoughtfully updated, there's still room for a personal touch, offering the perfect opportunity to make it truly yours.
Located in Banbury Woods, this vibrant community includes a pool, tennis courts, it's the home of the Banbury Woods Dolphins swim team, has a pickleball team and regular events like Food Truck Fridays. Don't miss this incredible home in a welcoming neighborhood!
Location
State NC
County Wake
Community Playground, Pool, Suburban, Tennis Court(S)
Zoning R-80W
Direction North on Six Forks Road, Right on to Ravens Ridge, Right on Acres Way, Right on Pacesferry, Left on to Woodmanor Drive/or North Falls of Neuse, Left on Ravens Ridge, Left on Acres Way, Right on Pacesferry, Left on Woodmanor Dr. The house will be on your right.
Rooms
Basement Crawl Space
Interior
Interior Features Bathtub Only, Bathtub/Shower Combination, Bookcases, Breakfast Bar, Built-in Features, Ceiling Fan(s), Central Vacuum, Central Vacuum Prewired, Crown Molding, Double Vanity, Dual Closets, Eat-in Kitchen, Kitchen Island, Pantry, Quartz Counters, Recessed Lighting, Room Over Garage, Separate Shower, Smart Camera(s)/Recording, Smart Light(s), Smooth Ceilings, Walk-In Closet(s), Walk-In Shower
Heating Floor Furnace, Gas Pack, Heat Pump
Cooling Central Air, Electric, Gas
Flooring Hardwood, Laminate, Tile
Appliance Dishwasher, Disposal, Gas Range, Microwave, Plumbed For Ice Maker, Refrigerator, Smart Appliance(s), Stainless Steel Appliance(s), Tankless Water Heater
Laundry Gas Dryer Hookup, Laundry Room, Sink, Upper Level, Washer Hookup
Exterior
Exterior Feature Private Yard, Rain Gutters, Smart Camera(s)/Recording, Smart Light(s)
Garage Spaces 2.0
Fence None
Pool Swimming Pool Com/Fee
Community Features Playground, Pool, Suburban, Tennis Court(s)
Utilities Available Cable Available, Electricity Connected, Natural Gas Connected, Phone Available, Septic Connected, Water Connected
View Y/N Yes
Roof Type Shingle
Porch Deck, Enclosed
Garage Yes
Private Pool No
Building
Lot Description Back Yard, Hardwood Trees, Private
Faces North on Six Forks Road, Right on to Ravens Ridge, Right on Acres Way, Right on Pacesferry, Left on to Woodmanor Drive/or North Falls of Neuse, Left on Ravens Ridge, Left on Acres Way, Right on Pacesferry, Left on Woodmanor Dr. The house will be on your right.
Story 2
Foundation Pillar/Post/Pier
Sewer Public Sewer, Septic Tank
Water Public
Architectural Style Traditional
Level or Stories 2
Structure Type Brick Veneer,Fiber Cement,Masonite
New Construction No
Schools
Elementary Schools Wake - Brassfield
Middle Schools Wake - West Millbrook
High Schools Wake - Millbrook
Others
HOA Fee Include Maintenance Grounds
Tax ID 1719381972
Special Listing Condition Standard
Read Less Info
Want to know what your home might be worth? Contact us for a FREE valuation!

Our team is ready to help you sell your home for the highest possible price ASAP

Find out why customers are choosing LPT Realty to meet their real estate needs
Learn More About LPT Realty


