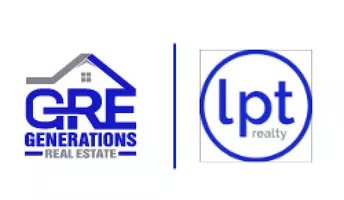Bought with Generations Real Estate
$1,150,000
$1,150,000
For more information regarding the value of a property, please contact us for a free consultation.
4 Beds
4 Baths
3,848 SqFt
SOLD DATE : 03/31/2022
Key Details
Sold Price $1,150,000
Property Type Single Family Home
Sub Type Single Family Residence
Listing Status Sold
Purchase Type For Sale
Square Footage 3,848 sqft
Price per Sqft $298
Subdivision Johnson Pointe
MLS Listing ID 2431138
Sold Date 03/31/22
Style Site Built
Bedrooms 4
Full Baths 3
Half Baths 1
HOA Fees $41/ann
HOA Y/N Yes
Abv Grd Liv Area 3,848
Year Built 2016
Annual Tax Amount $5,108
Lot Size 1.310 Acres
Acres 1.31
Property Sub-Type Single Family Residence
Source Triangle MLS
Property Description
Stunning Custom Built, All Brick Home on Spacious 1.3 Acre Homesite. A true masterpiece of craftsmanship and quality on a gorgeous cut-de-sac estate street that is ready made for immediate move in. Extensive trim and millwork details throughout. Open & spacious but also warm, cozy and inviting this layout truly has a special place for everyone. The Lot is flat, fully landscaped and beautiful all year round. 4 Car Garage for all the toys & 2 huge, separate walk-in storage areas upstairs.
Location
State NC
County Wake
Community Street Lights
Direction From 401 South: Right on Mill Creek Dr. Right on Johnson Pond Rd. Left on Old Mills Rd. Right on Buteo Ct. Home at end of street in cut-de-sac. From Sunset Lake Rd Heading South: Left on Hilltop Needmore Rd. Right on Old Mills. Left on Buteo Ct.
Rooms
Bedroom Description Entrance Hall, Living Room, Dining Room, Family Room, Kitchen, Breakfast Room, Primary Bedroom, Bedroom 2, Bedroom 3, Bedroom 4, Utility Room, Bonus Room, Other, Other, Loft, Mud Room, Workshop
Other Rooms Outbuilding, Workshop
Basement Crawl Space
Interior
Interior Features Bathtub Only, Bookcases, Pantry, Ceiling Fan(s), Central Vacuum, Coffered Ceiling(s), Double Vanity, Eat-in Kitchen, Entrance Foyer, Granite Counters, High Ceilings, High Speed Internet, Master Downstairs, Shower Only, Smooth Ceilings, Storage, Vaulted Ceiling(s), Walk-In Closet(s), Walk-In Shower, Water Closet
Heating Forced Air, Gas Pack, Heat Pump, Natural Gas
Cooling Central Air, Gas, Heat Pump
Flooring Carpet, Hardwood, Tile
Fireplaces Number 2
Fireplaces Type Family Room, Fireplace Screen, Gas Log, Gas Starter, Masonry, Outside, Sealed Combustion, Wood Burning
Fireplace Yes
Window Features Insulated Windows
Appliance Convection Oven, Dishwasher, ENERGY STAR Qualified Appliances, Gas Cooktop, Gas Water Heater, Indoor Grill, Microwave, Plumbed For Ice Maker, Range Hood, Refrigerator, Self Cleaning Oven, Tankless Water Heater, Oven, Water Softener
Laundry Laundry Room, Main Level
Exterior
Exterior Feature Fenced Yard, Gas Grill, Lighting, Rain Gutters
Garage Spaces 4.0
Fence Privacy
Community Features Street Lights
Utilities Available Cable Available
View Y/N Yes
Handicap Access Accessible Doors, Accessible Washer/Dryer
Porch Covered, Enclosed, Patio, Porch
Garage Yes
Private Pool No
Building
Lot Description Cul-De-Sac, Landscaped
Faces From 401 South: Right on Mill Creek Dr. Right on Johnson Pond Rd. Left on Old Mills Rd. Right on Buteo Ct. Home at end of street in cut-de-sac. From Sunset Lake Rd Heading South: Left on Hilltop Needmore Rd. Right on Old Mills. Left on Buteo Ct.
Sewer Septic Tank
Water Well
Architectural Style Traditional, Transitional
Structure Type Board & Batten Siding,Brick Veneer,Fiber Cement,Radiant Barrier,Stone
New Construction No
Schools
Elementary Schools Wake County Schools
Middle Schools Wake County Schools
High Schools Wake County Schools
Others
Senior Community false
Read Less Info
Want to know what your home might be worth? Contact us for a FREE valuation!

Our team is ready to help you sell your home for the highest possible price ASAP

Find out why customers are choosing LPT Realty to meet their real estate needs
Learn More About LPT Realty


