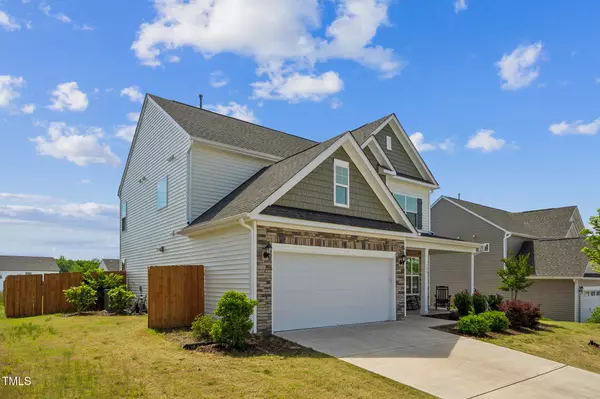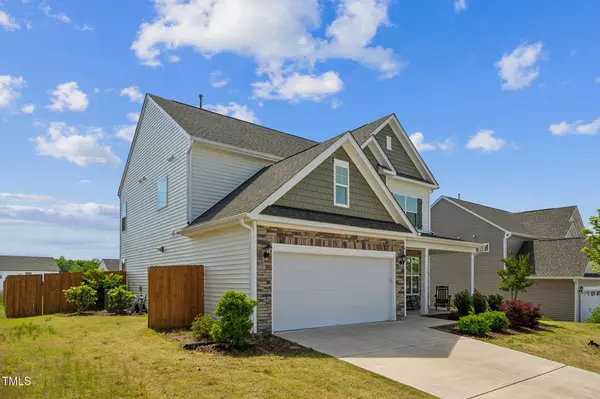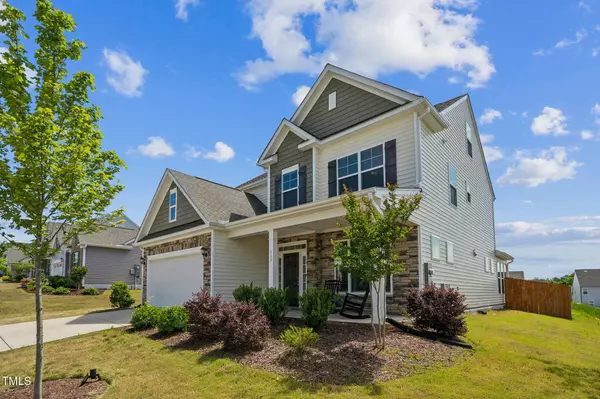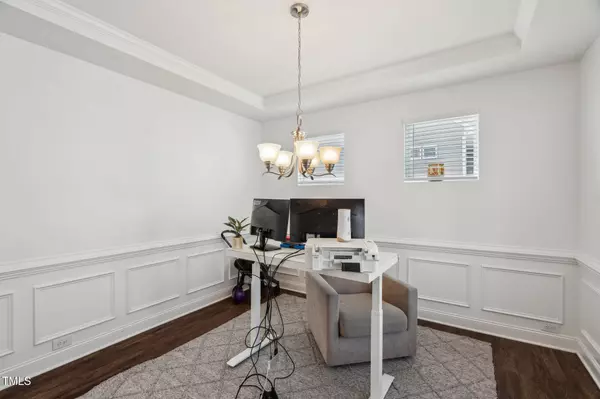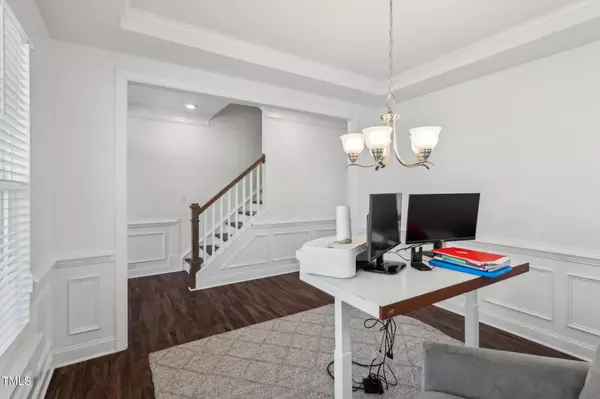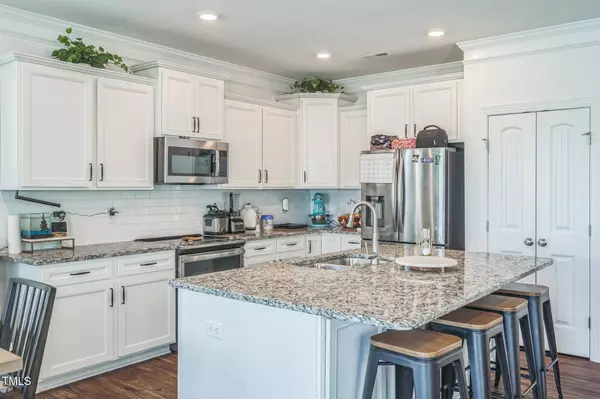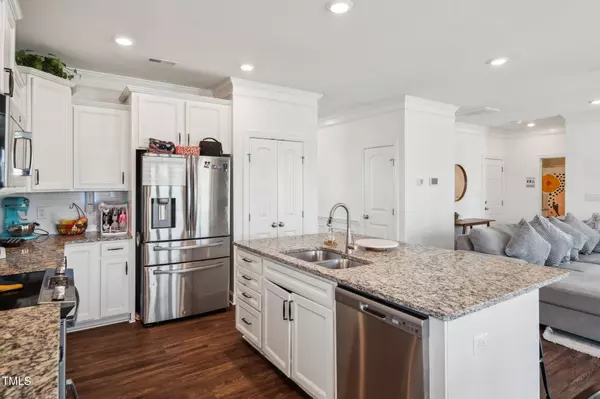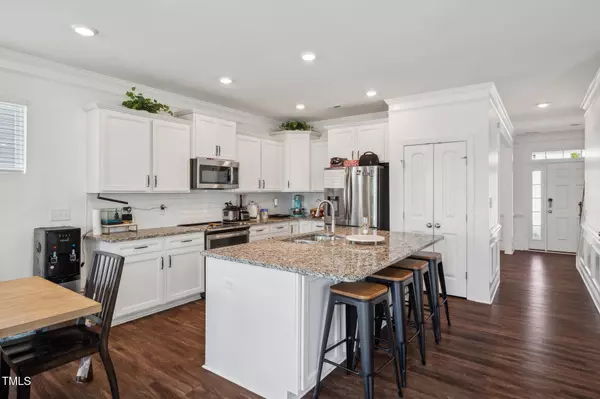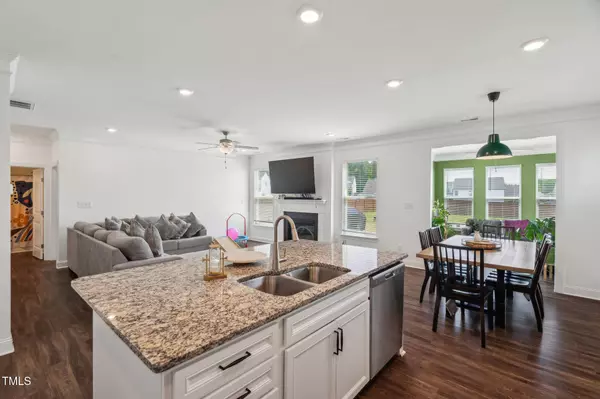GALLERY
PROPERTY DETAIL
Key Details
Property Type Single Family Home
Sub Type Single Family Residence
Listing Status Active
Purchase Type For Sale
Square Footage 2, 932 sqft
Price per Sqft $158
Subdivision Clearwater Creek
MLS Listing ID 10092280
Style House
Bedrooms 4
Full Baths 4
HOA Y/N Yes
Abv Grd Liv Area 2,932
Year Built 2022
Annual Tax Amount $2,579
Lot Size 10,018 Sqft
Acres 0.23
Property Sub-Type Single Family Residence
Source Triangle MLS
Location
State NC
County Franklin
Community Pool
Direction From Capital Blvd / US-1 N, slight right onto US-1 N / S Main St. Right onto Cedar Creek Rd, Right onto Shining Amber Way, immediately turn left onto Harmony Ranch Ln, Right onto Bourne Dr. 115 Bourne Drive will be on your left.
Rooms
Other Rooms • Primary Bedroom: 13 x 17.2 (Second)
• Bedroom 2: 10.1 x 13.6 (Main)
• Bedroom 3: 11.6 x 13.6 (Second)
• Dining Room: 11.6 x 12.2 (Main)
• Kitchen: 11.1 x 12.6 (Main)
• Laundry: 6 x 8 (Second)Primary Bedroom Level Second
Building
Lot Description Back Yard, Front Yard, Interior Lot, Landscaped, Level
Faces From Capital Blvd / US-1 N, slight right onto US-1 N / S Main St. Right onto Cedar Creek Rd, Right onto Shining Amber Way, immediately turn left onto Harmony Ranch Ln, Right onto Bourne Dr. 115 Bourne Drive will be on your left.
Story 3
Foundation Slab
Sewer Public Sewer
Water Public
Architectural Style Traditional
Level or Stories 3
Structure Type Radiant Barrier,Shake Siding,Stone,Vinyl Siding
New Construction No
Interior
Interior Features Bathtub/Shower Combination, Ceiling Fan(s), Double Vanity, Granite Counters, Kitchen Island, Open Floorplan, Separate Shower, Smooth Ceilings, Soaking Tub, Walk-In Closet(s), Water Closet
Heating Heat Pump, Natural Gas, Zoned
Cooling Central Air, Zoned
Flooring Carpet, Vinyl, Tile
Fireplaces Number 1
Fireplaces Type Gas Log, Living Room
Fireplace Yes
Window Features Blinds,Insulated Windows,Screens
Appliance Dishwasher, Disposal, Exhaust Fan, Gas Oven, Gas Range, Gas Water Heater, Microwave, Refrigerator, Stainless Steel Appliance(s)
Laundry Laundry Room
Exterior
Exterior Feature Fenced Yard
Garage Spaces 2.0
Fence Back Yard
Pool Swimming Pool Com/Fee
Community Features Pool
Utilities Available Cable Available, Electricity Connected, Natural Gas Connected, Phone Available, Sewer Connected, Water Connected, Underground Utilities
View Y/N Yes
Roof Type Shingle
Porch Front Porch, Patio
Garage Yes
Private Pool No
Schools
Elementary Schools Franklin - Franklinton
Middle Schools Franklin - Cedar Creek
High Schools Franklin - Franklinton
Others
HOA Fee Include None
Senior Community No
Tax ID 1864472352
Special Listing Condition Standard
SIMILAR HOMES FOR SALE
Check for similar Single Family Homes at price around $464,900 in Franklinton,NC

Pending
$409,800
345 Sutherland Drive, Franklinton, NC 27525
Listed by Coldwell Banker HPW4 Beds 3 Baths 1,884 SqFt
Pending
$375,250
90 Watermelon Drive, Franklinton, NC 27525
Listed by Adams Homes Realty- NC Inc3 Beds 2 Baths 1,826 SqFt
Pending
$334,500
5141 Nc 56, Franklinton, NC 27525
Listed by EXP Realty LLC3 Beds 2 Baths 2,068 SqFt
CONTACT

